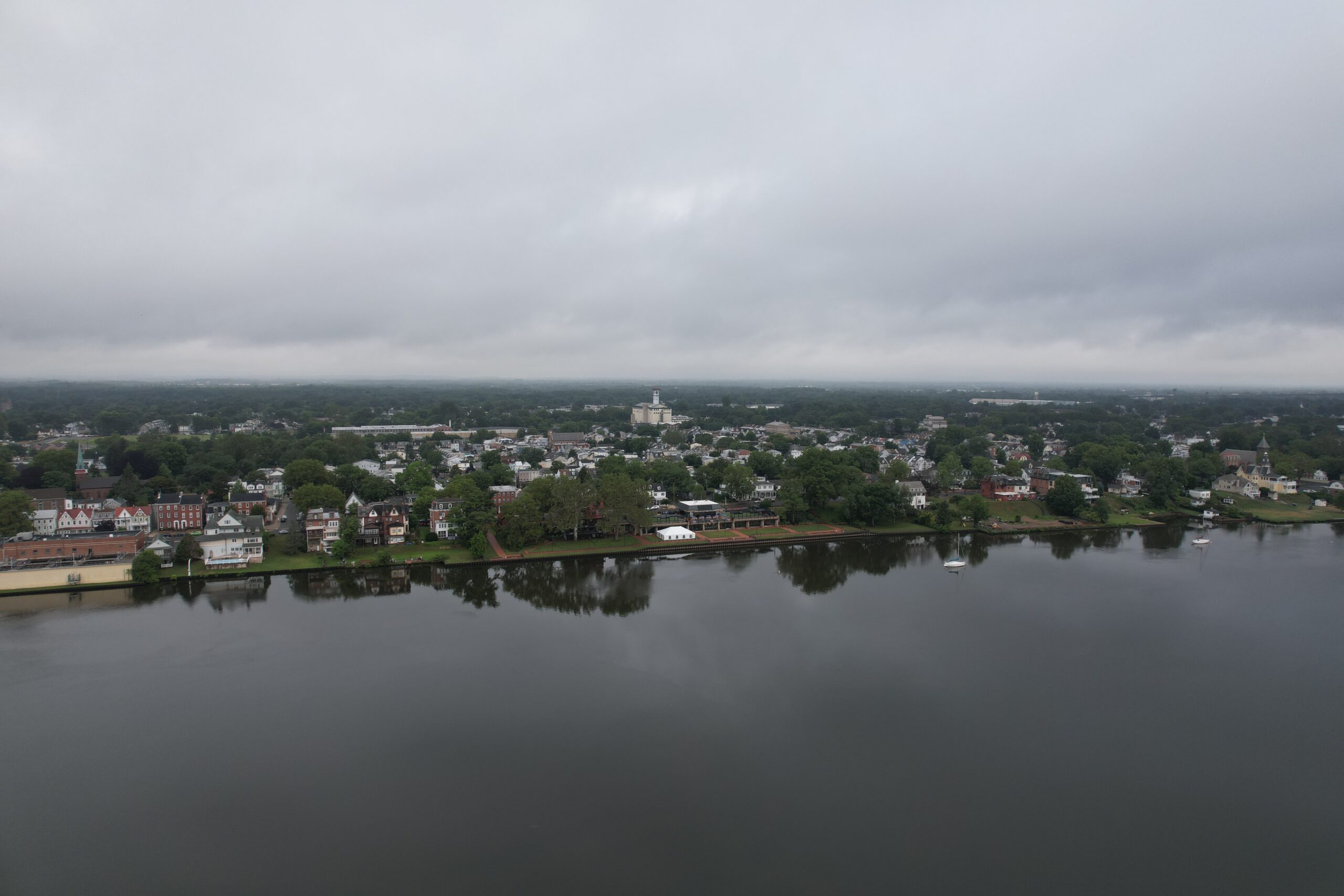
architecture & history



The Grundy Museum is an elegant red brick Queen Anne-style house, but it wasn’t always that way…
The first home on this site was likely built around 1818 by a coppersmith named William Heiss. It was a small, rectangular, four-story brick house probably built in the Federal style. In 1834, Captain Joseph B. Hutchinson bought the house and later, added a large addition to the south side of the house.
When William Grundy bought the house in 1884, he set about turning it into a fashionable, modern “dream house.” The Grundy family chose to remodel in the Queen Anne style which was new and very popular. This architectural style combined the best of the modern conveniences and technological innovations of the day with a nostalgic styling that recalled an earlier, less industrial time. Its location along the banks of the Delaware River provided a perfect place for the Grundy men to retreat to after long days directing the operations at the Grundy Mill.
The family expanded the house by adding rooms and constructing a two-story, wrap-around porch. The ceiling of the entrance hall was opened to accommodate a new grand staircase. The rooms feature lovely wood details and other decorative characteristics of the Queen Anne style. Modern conveniences such as central heating, indoor plumbing, and closets were added at this time along with a ventilation system and large glass windows to provide fresh air and light. The Grundys spent a year remodeling the house and apparently it didn’t always go as smoothly as planned. In a letter dated August 1885, Joseph laments to his sister Margaret that they might have been better off if they had just torn down the original house and started from scratch!
Today, the rooms of the home are appointed as if the Grundy family has just stepped out for the afternoon.

